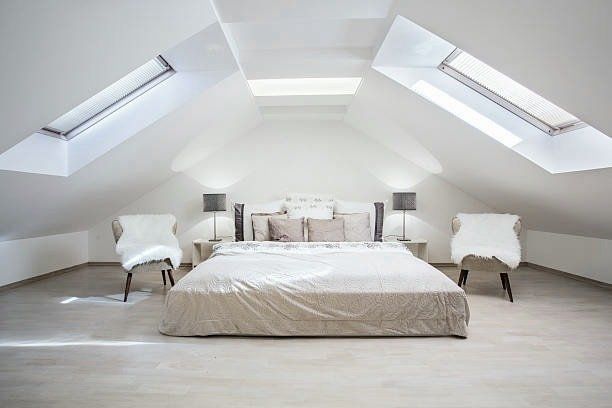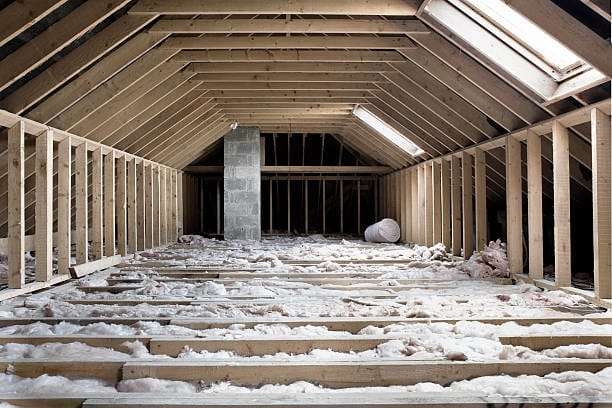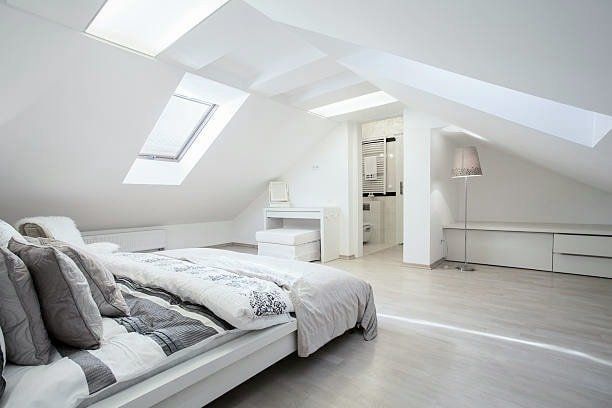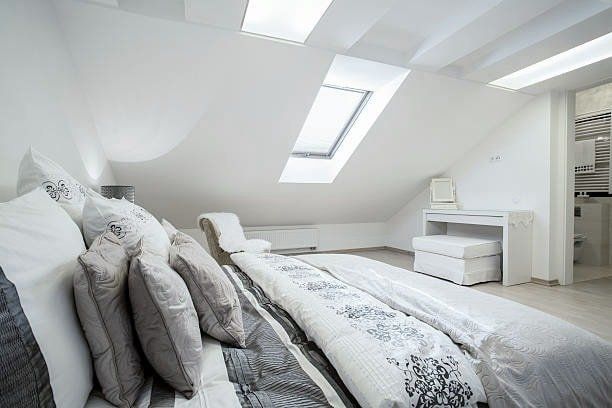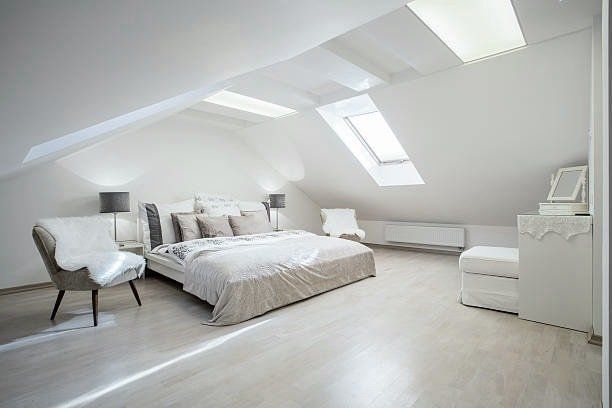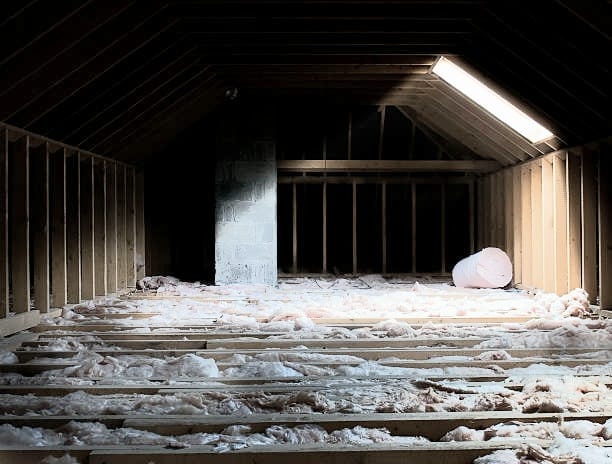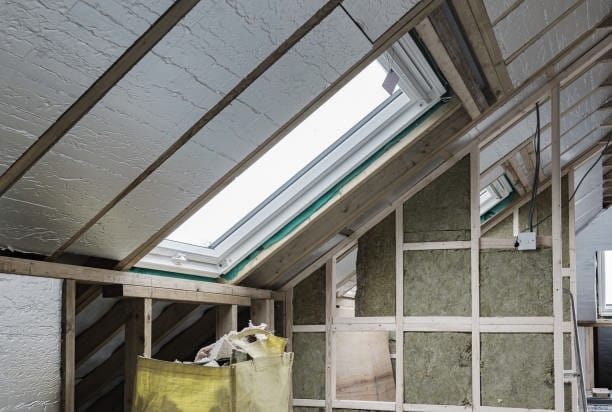Loft Conversion
When you start a renovation, you want to know where it starts and where it ends. We're here to walk you through the entire process so you know what to expect from start to finish.
A Loft conversion is an intelligent and smart step to take towards space utilisation. Instead of wasted loft space, through a loft conversion you can have extra room available in your home to be used as extra bedrooms, bathrooms or even a gym!
Converting your loft is and excellent way of gaining extra usable space within your home without the need to sacrifice precious garden space.
The types of loft conversion design you can consider are Dormer, Mansard, Hip to Gable and Velux. The existing layout of the roof, and certain restrictions that apply, will determine the kind of loft conversion that the local authority will permit.
For further information on home extensions or any of our other extensive residential building services, such as loft and garage conversions and restoration of listed properties that we offer, contact us.
PLAN DESIGN BUILD

